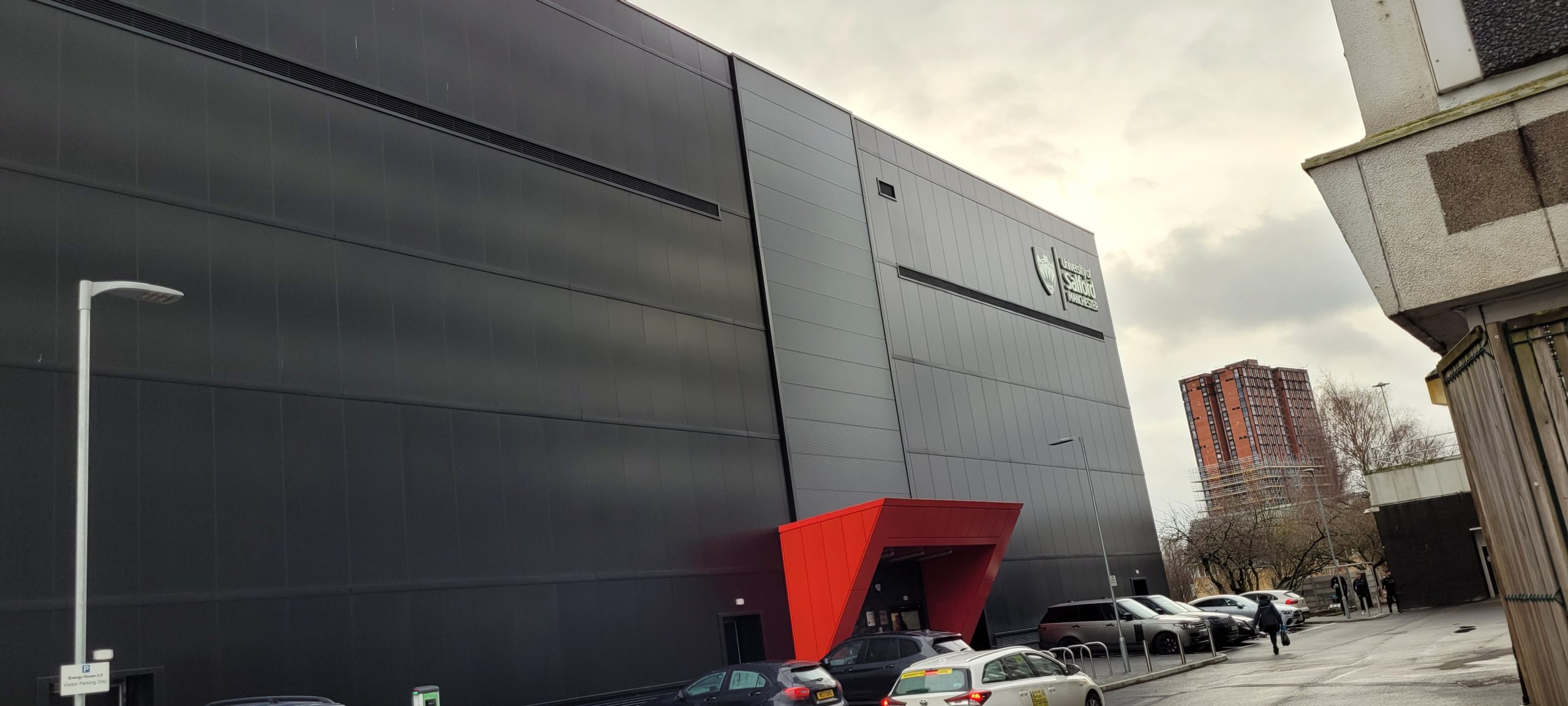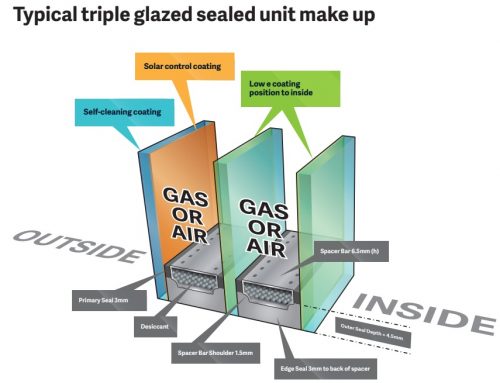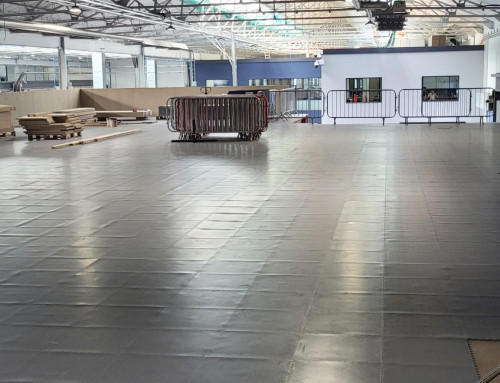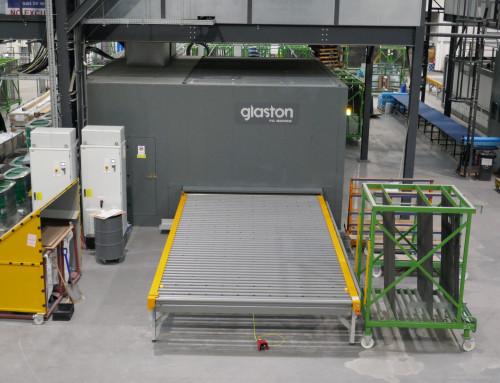Eco House 2
This is a project at Salford University, just down the East Lancs from our site.
There are a lot of companies cooperating with each other, putting all commercial sensitivities aside. Two detached house styles, that are currently on sale at developments across the UK from different mainstream builders, have been constructed inside a climate chamber. The weather conditions can be altered to simulate general patterns across the UK or even the world. On our visit it was -20 degrees C! One of the homes uses traditional brick construction and the other offsite modular construction. Both use the latest products and technology to offer maximum utility conservation, giving energy saving performance.
The aim is to run the houses as living homes and evaluate the performance of various heating systems, water usage, lighting, power generation and Glazing!
Regency have supplied the glass for this first stage. It is 28mm double glazing, using Planitherm Total +, 16mm or 20mm warm edge spacer with Argon filled cavity. The 2nd panes are a range of standard clear glass types to meet building regs in place at this time. (4mm clear or 6.8mm Lam)
After an evaluation period, the glazing will be changed to 36mm triple glazing. These will use Planitherm One instead of Planitherm Total +. Argon filled cavities with warm edge spacers, will both be 12mm or where laminate is required one 10mm and one 12mm. This will be glazed into the same frame and is designed to meet the Future Homes Standard (FHS) for windows of 0.8W/m2.K.
Further evaluation will take place and the results will show what benefits triple glazing has over double glazing, enabling new homes to be carbon neutral.
We eagerly await the results late 2023/early 2024.
https://energyhouse2.salford.ac.uk/







